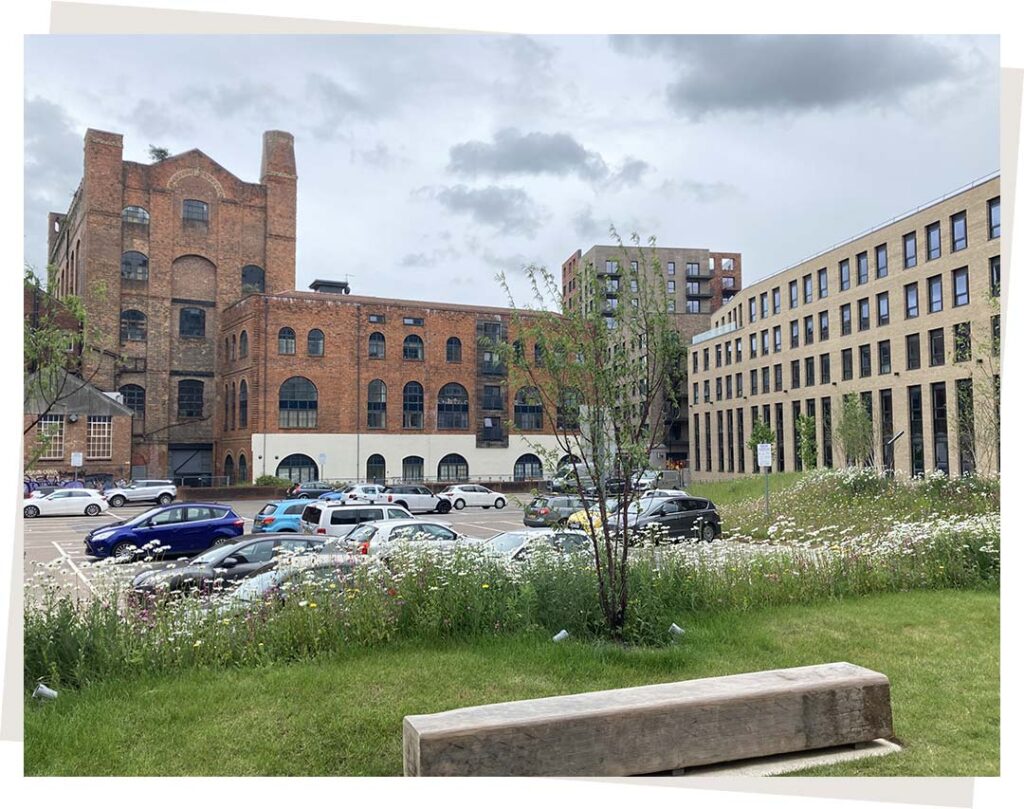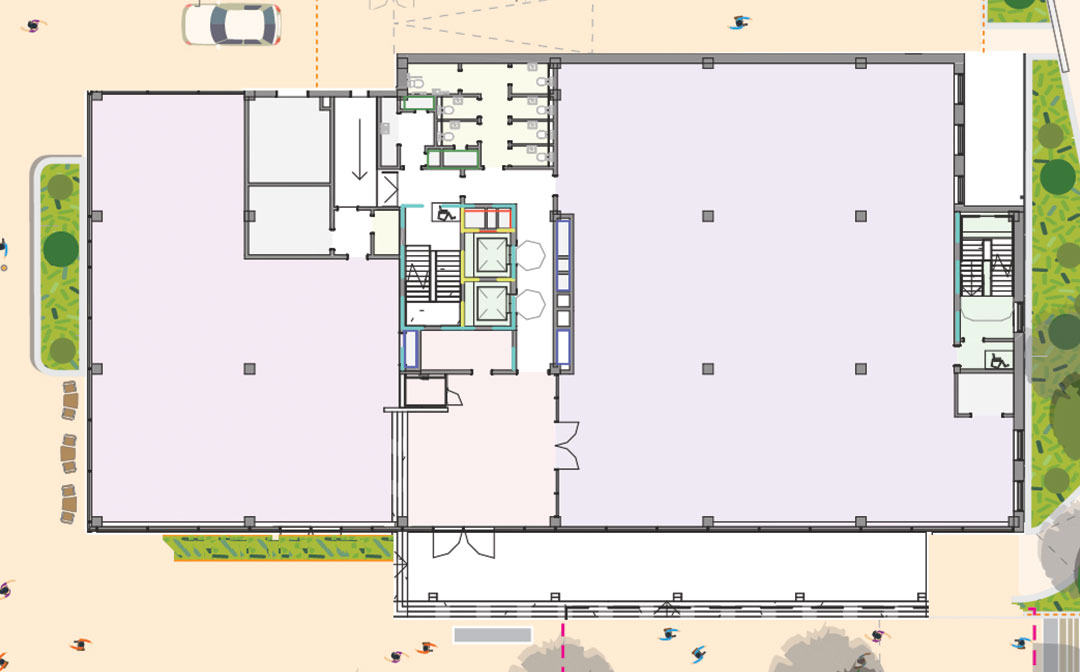Proposals
A forward-thinking approach to creating a permeable urban business campus
A new urban park will sit at the heart of the Distillery business district, creating a calm and welcoming space for the local community and resident workers passing through the area, taking their lunch or as somewhere to simply relax and read a book.
Maximising office space on-site makes best use of under-utilised urban land, optimising job creation and opportunities for local people to access new skills and training.
The scheme will be highly sustainable, helping to save energy, protect the environment and optimise the wellbeing of the community and office workers.
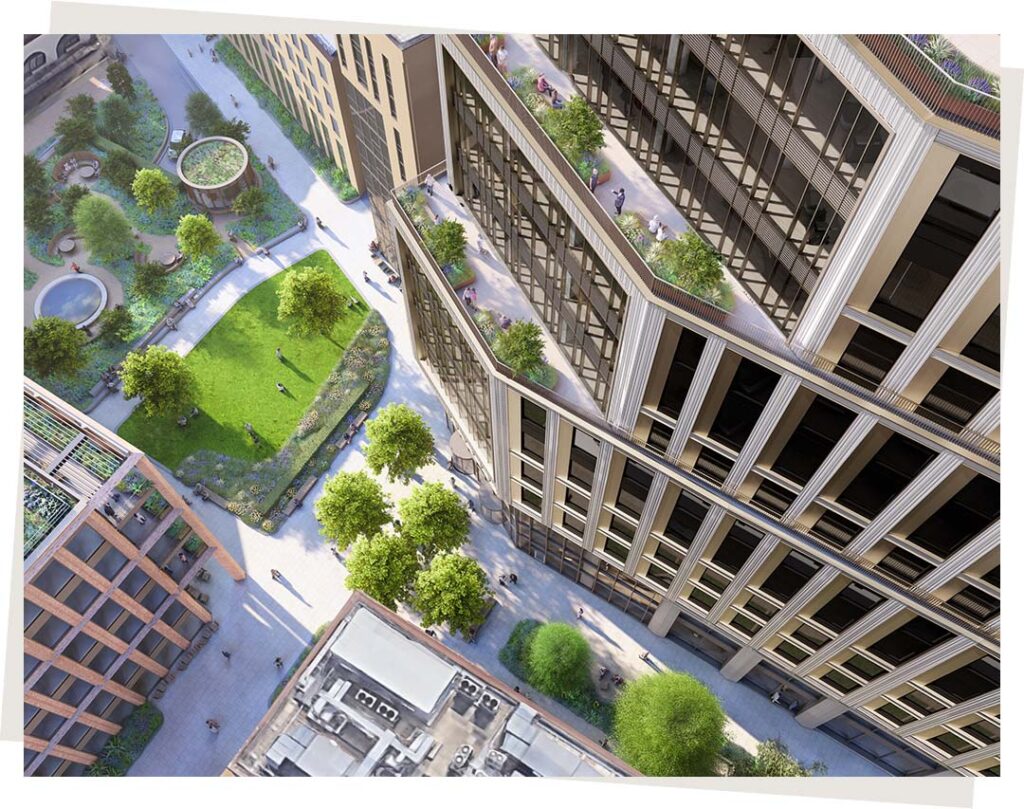
Key features
Improving the local environment and economy by investing in new development
- Local economic boost: Maximising development density on city centre sites to most efficiently support the local economy and create jobs.
- Welcoming public open spaces: Delivering a significant new urban park, open to the public of a quality and scale rarely seen in an urban context.
- Skills and training: Providing opportunities for local people to access skills, training and support.
- Urban revitalisation: Completing the last major phase of this mixed-use urban quarter, known as the Distillery.
- Sustainability: Delivering high-quality space with the highest sustainability credentials to save energy, protect the environment and promote health and wellbeing.
- Respecting the historic context: Designing to protect the setting and views of nearby heritage assets along Broad Plain and on the iconic Gardiner Haskins site.
- Walking and cycling: Encouraging sustainable transport modes with reduced car parking (only accessible spaces) and high-quality end-of-journey facilities (including cycle parking, cycle maintenance hub, showers, lockers and changing facilities).
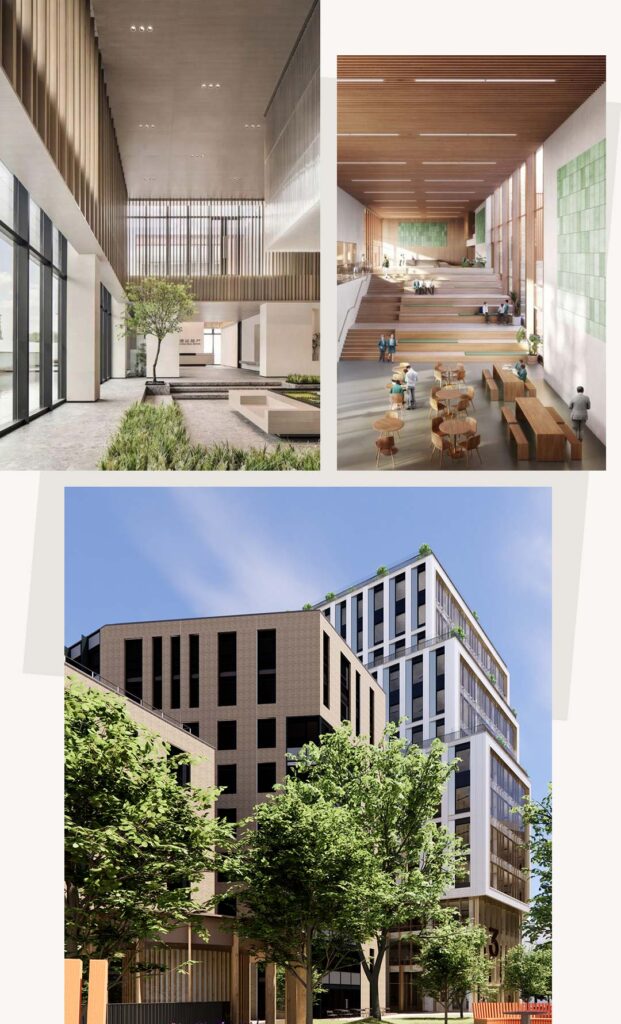
Masterplan
Landscaped spaces and green terraces
The proposed masterplan for Distillery 3 and 4 provides a large improvement to the existing site, with a focus on welcoming spaces for all to enjoy.
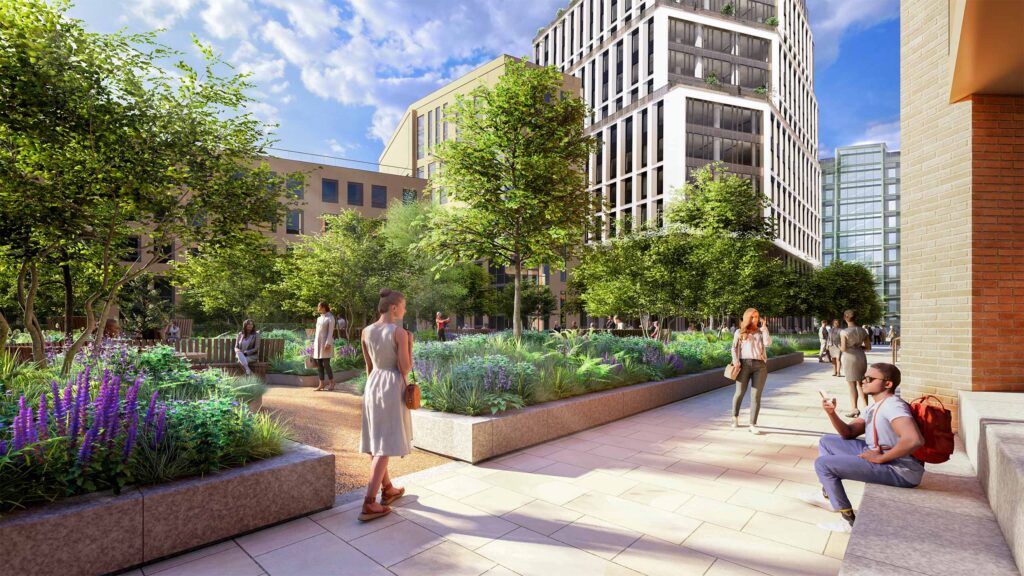
Distillery 3
New high-quality office space
We are seeking detailed consent for a new office building on the vacant plot at the corner of Temple Way and Avon Street.
D3 has been designed to meet the needs of a larger corporate occupier, seeking to attract and retain high-calibre professional staff. It will be the kind of building that would accommodate a HQ for a professional service-based company.
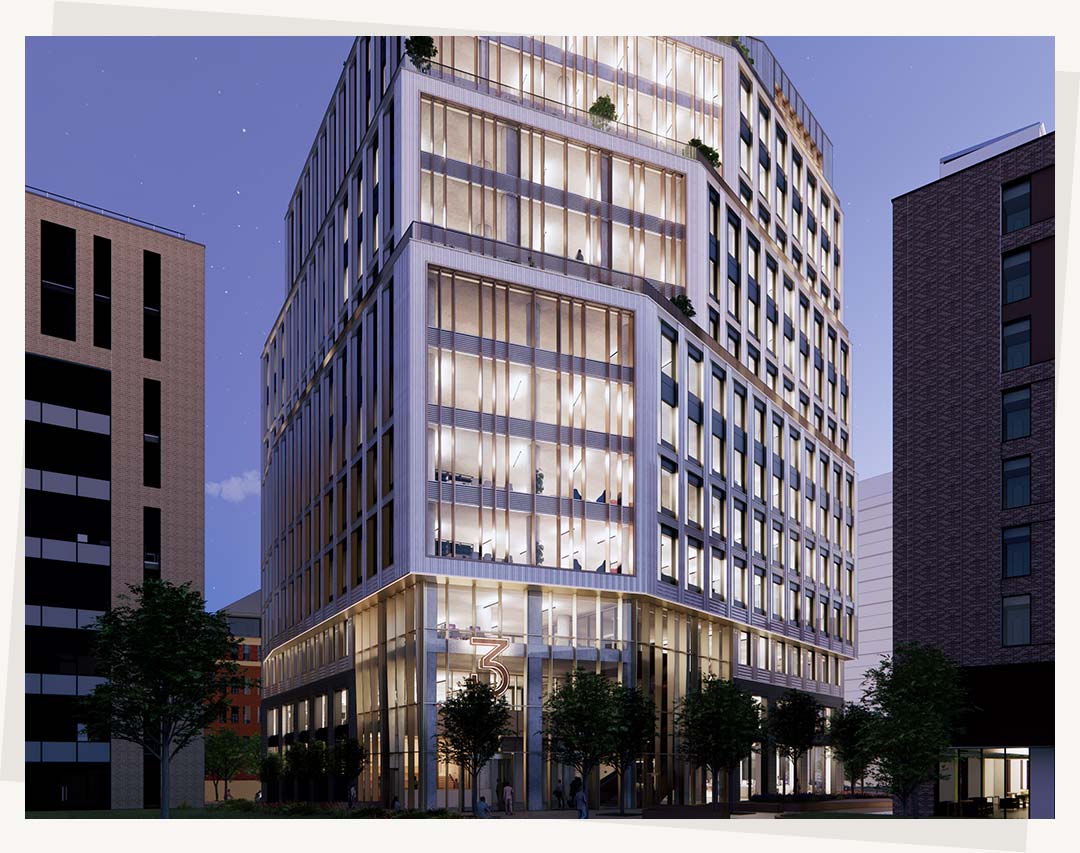
Distillery 4
Office suites to benefit a wide range of businesses
We are also seeking outline consent for a new office-led workspace to replace part of the temporary car park in the middle of the site (with matters of scale and appearance to be determined at a later date).
D4 will be capable of offering more flexible space in smaller suites to suit a wide range of businesses in a collaborative multi-occupational environment. At present, the design of the building is at a concept stage. It could be offices for medium scale businesses or co-working.
We are working with professional advisors, the local community and other key stakeholders to understand precisely what these buildings need to deliver to contribute the most to Bristol’s economy and social fabric.
Open space
Landscaped urban park for the whole community
RLAMP is seeking detailed consent to replace the remainder of the temporary car park and link the site to the surrounding streets and buildings.
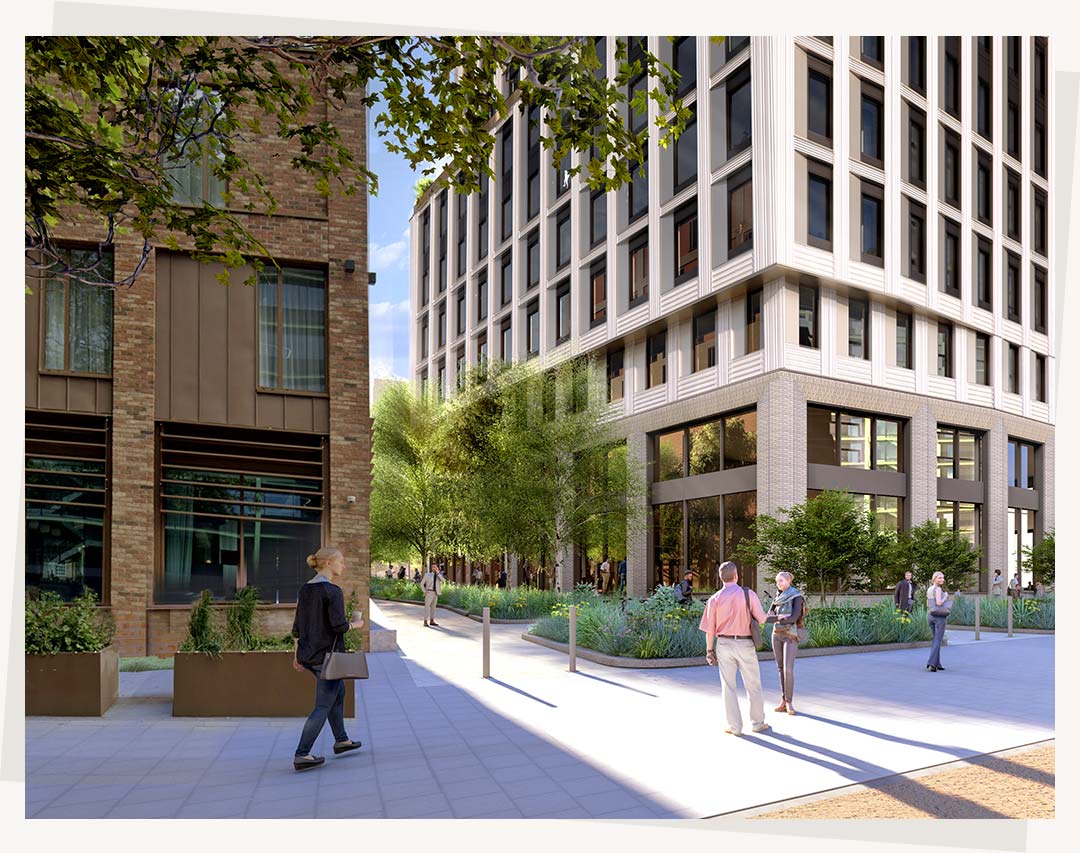
Additional features
Addressing car parking and protecting views
- Neatly concealing an underground facility for accessible car parking.
- Carefully assessing the micro-climate (optimising natural light and defending spaces from excessive wind).
- Repurposing some elements of the existing temporary landscaping to reduce waste.
- Protecting key views of the historic Soapworks buildings from Temple Way.
